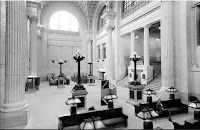City of Ottawa Official Plan. Volume 2A: Urban Secondary Plans.
Alta Vista/Faircrest/Riverview Park Secondary Plan.
Bank Street South Secondary Plan. The Billings Bridge Shopping Centre will no longer exist: "...The shopping centre site should become a transit-oriented neighbourhood with retail, streets and residential and office towers organized around a system of streets and blocks centred on a park...""A master concept for the entire Billings Bridge shopping centre site shall be submitted with proposed development when the FSI for the site exceeds 1.0. The master concept plan shall demonstrate how the redevelopment will unfold to meet the city's intensification targets." (Pages 10 and 11.)
Parking lots facing Bank Street even on private property will be phased out. High rise and mid rise condominiums will be constructed along, and adjacent to the Rideau River.( My comment- Sections of land along the Rideau River in Ottawa are untouchable, read the 1950 Greber Report; the 1988 National Interest Land Mass document and "Definition and Assessment of Cultural Landcapes of Heritage Value on NCC Lands"---Small Scale Cultural Landscapes within the Rideau River Corridor:
- Rideau Falls
- Hog's Back Falls and Vincent Massey Park.
- Riverside Drive Corridor. (Information about Cultural Landscapes within the Rideau River Corridor is from page 40/109.)
Barrhaven Downtown Secondary Plan. Public parks and community centres are permitted. The parks will generally be between 0.35 and 1.0 hectares. Urban parkettes will be 0.2 to 0.4 hectares.
Central & East Downtown Secondary Plan.
 |
| St. Joseph's Church, 174 Wilbrod, and the school, 200 Wilbrod. |
Cleary and New Orchard Secondary Plan.Elmvale Acres Secondary Plan.
Inner East Line 1 Secondary Plan.
Kanata Town Centre Secondary Plan.
Mer Bleue Urban Expansion Area Secondary Plan. (My comment-Mer Bleue is part of the Greenbelt. A letter to Mayor Watson regarding Mer Bleue: "Dear Mayor Watson: It is as a CPAWS supporter that I learned of the proposed changes to the Greenbelt. As a resident of the National Capital Region, the Greenbelt is important to me...Mer Bleue is the most biologically diverse area in Eastern Ontario, an internationally recognized RAMSAR site and living laboratory where scientists from around the world come to learn about climate change, bogs and the species which depend on them."
An August 24, 2019 letter to the Ottawa Citizen by former City Councillor Alex Cullen, regarding residential encroachment into the Greenbelt: "The City of Ottawa recently released its discussion paper '5 Big Moves' as part of its Official Plan Review...Much of it is laudible, but Policy 3 is not. The policy states: 'Where urban expansion may be required in the future...consider the potential to expand into the Greenbelt'. Whoa! Ottawa is already at one million people and is expected to grow more, but nowhere are they manufacturing any more greenspace. Once you permit urban development in the Greenbelt that greenspace is gone forever. In short, don't bother considering this option." Alex Cullen, Ottawa.
Montreal Road District Secondary Plan.
Old Ottawa East Secondary Plan.
Richmond Road/Westboro Secondary Plan:Maplelawn/Rochester Field.
 |
Consider rezoning the Canadian Bank Note Company property to mixed use.
|
Rockcliffe Park Secondary Plan.
Scott Street Secondary Plan.
South Keys Secondary Plan.
Stittsville Main Street Secondary Plan.
Wateridge Village/Former CFB Rockcliffe Secondary Plan. Page 9/14, 10.)"An environmental impact statement must be completed for any development on land within 30 metres or 98 feet of the National Research Council Woods, Airbase Woods and Montfort Hospital Woods."
-----------------------------------------------------------------------
Protected landscapes and waterways. Table 1-Category 1
Airbase Lands-Federal, Private.
Arboretum Woods-Federal.
Aviation Parkway North-City, Federal.
Brittania Conservation Area-City, Federal.
By-Pass Woods East-Federal.
Carlington Woods-City, Federal, Private.
Central Experimental Farm Woods-Federal.
Champlain Bridge Woods-Federal.
Chaudiere Rapids-Federal.
Del Zotto Woods-Federal.
Deschenes Lookout-Federal.
Hampton Park Woods-City, Federal.
Hog's Back Woods-Federal, Private.
Lemieux Island-City, Federal.
Leopold Woodlot-Federal, Private.
McCarthy Woods & South Corridor-Federal.
Montfort Woods-Federal, Private.
Nepean Creek Corridor-Federal, Private.
NRC Woods North-Federal.
Parliament Hill-Federal.
Pinecrest Woods-Federal.
Prince of Wales Woods-Federal.
RA Centre Woods-Federal.
Rideau River Islands-Federal.
Rideau River Park Woods-Federal.
Riverside Park-Federal.
Rockcliffe Park East-Federal.
Rockcliffe Park West-Federal.
Rockcliffe Shores-Federal.
(Google: "Urban natural features strategy city of ottawa, april 11,2006") "Where land in a Natural Environment Area, Urban Natural Feature or Major Open Space designation is in the ownership of a public body or agency such as the National Capital Commission or a Conservation Authority, and where this property is not required to achieve their interests as expressed in their plans, and where this public body seeks to have the City acquire these lands, the City will proceed in accordance with policies c.) and d.) above." Ontario Municipal Board decision, March 30, 2006, under appeal.)
Wellington Street West Secondary Plan.
West Downtown Core Secondary Plan.
-----------------------------------------------------------------------------
Volume 2B:Rural Secondary Plans.
Village of Carp Secondary Plan.
Village of Constance Bay Secondary Plan.
Village of Greely Secondary Plan.
Village of Manotick Secondary Plan.
Village of North Gower Secondary Plan.
Village of Richmond Secondary Plan.
Consolidated Villages Secondary Plan.











































